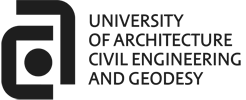Courses
Drawing - Part I
Major: Architecture
Form and space. Spatial structures. Structural groups. Forms from spatial structures. Forms with weight. Structure of surfaces – polygonal, undulating. Space organization – real and picture one. Principles of formal composition. Functions of colour - spatial, structural, and representational. Techniques in drawing with watercolours. Distemper, pastel. Independent creative decisions with these means of expression – colour, line, texture.
Drawing - Part II
Major: Architecture
Human head. Anatomical and structural analysis. Drawing of a scull in different positions. Basic sections of the scull. Drawing of plaster details and a plaster head. Head from nature. The problem about character and the resemblance with the model. Format 35/50. Pencil, drawing charcoal, chalk.
Drawing - Part III
Major: Architecture
Nude figure. Anatomical and structural analysis. Peculiarities of the male and the female figure. Structural and exploring drawings of different positions of the figure. Format 50/70. Pencil, chalk, drawing charcoal.
Drawing - Part IV
Major: Architecture
Drawing - Practical Training
Major: Architecture
Three cycles of tasks:
1. Independent structural and ornamental elements of remarkable architectural objects or park elements.
2. Historic buildings and ensembles or modern architectural buildings.
3. Contemporary town-planning decisions and architectural landscape.
Unrestricted technique and format.
Drawing and Modelling
Major: Architecture
Form and space. Spatial structures. Structural groups. Forms from spatial structures. Forms with weight. Structure of surfaces – polygonal, undulating. Space organization – real and picture one. Principles of formal composition. Functions of colour - spatial, structural, and representational. Techniques in drawing with watercolours.
Form and morphology. General and specific morphology. Organization of space – mathematical and architectural. modelling of spatial structures. Methods for ...
Drawing and Modelling
Major: Architecture
Form and space. Spatial structures. Structural groups. Forms from spatial structures. Forms with weight. Structure of surfaces – polygonal, undulating. Space organization – real and picture one. Principles of formal composition. Functions of colour - spatial, structural, and representational. Techniques in drawing with watercolours.
Form and morphology. General and specific morphology. Organization of space – mathematical and architectural. modelling of spatial structures. Methods for ...
History of Arts
Major: Architecture
The lecture course introduces students to the specifics of pictorial and plastic arts and to their development. Painting, sculpture, graphics, applied arts and basic historic processes are traced back in a chronological order. The aim of the discipline is to develop a fundamental “visual fund” of images, characteristic works of art and prominent artists. Its task is to develop the spatial vision of the students, to support their visual culture and to lay the foundations of their aesthetic ...
Modelling - Part I
Major: Architecture
Form and morphology. General and specific morphology. Organization of space – mathematical and architectural. modelling of spatial structures. Methods for analysis of spatial structures.
Modelling - Part II
Major: Architecture
Development of a spatial structure with an initial assignment – two-dimensional pad (town development plan). Reading of the pad and selection of elements (sets), possible connections, bringing to a third dimension. Final results – relief, connection to the pad and independent spatial decision.
Modelling - Part III
Major: Architecture
Development of a spatial structure with an initial assignment – spatial pad (area with horizontal lines). Reading of the pad and selection of elements, possible connections, bringing to a third dimension.
Modelling - Part IV
Major: Architecture
