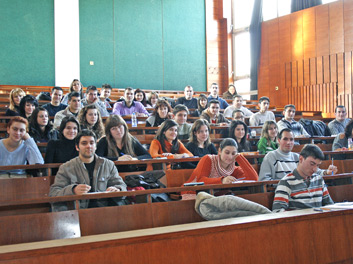3D Modelling in Vertical Planning
| Major | Geodesy regulated profession |
|---|---|
| Faculty | Faculty of Geodesy |
| Department | Applied Geodesy |
| Lead Lecturer | Chief Assist. Prof. Eng. Dimitar Tonkov |
The course is meant to acquaint students with the three-dimensional modelling of urban sites and terrains by help of specialist software. The lectures cover the software tools for solving such problems. The exercises include 3D modelling of the design solutions developed in the courses of Landscape Architecture and Terrain Design. After finishing the course students will have the necessary knowledge and skills for high-quality computer-aided design as members of design teams.
Publications
Определяне на параметрите на линейна функция (права линия) по МНМК
доц. д-р инж. Димитър Тонков
доц. д-р инж. Димитър Тонков
Определяне на параметрите на кръгова крива по МНМК
доц. д-р инж. Димитър Тонков
доц. д-р инж. Димитър Тонков
Параметрично изравнение по МНМК - случай, когато в уравненията на измерванията участват няколко изравнени стойности на измерени величини
доц. д-р инж. Димитър Тонков
доц. д-р инж. Димитър Тонков

